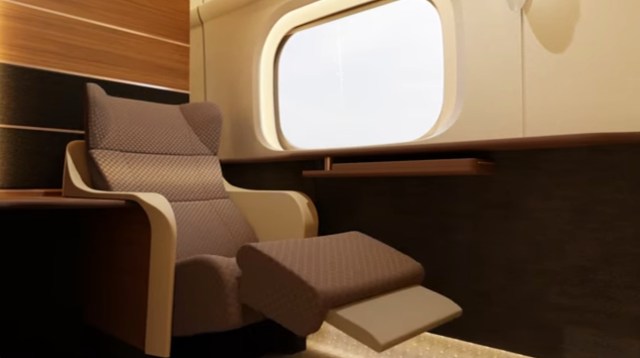St. Petersburg wave pier design by BIG
Source: BIG milimetdesign – Where the convergence of unique creatives
View ArticleBud Clark Commons design by Holst Architecture
Architects: Holst Architecture Location: Portland, Oregon Project Team: John T. Holmes, Jeffery Stuhr, Dave Otte, Kim Wilson, Cory Hawbecker, Katie Decker Developer: Home Forward Contractor: Walsh...
View ArticleEUROPAN 11 – LEEUWARDEN HOUSING – URBAN WATER LILIES design by OODA+OOIIO
EUROPAN 11 – LEEUWARDEN HOUSING – URBAN WATER LILIES LEEUWARDEN, NETHERLANDS EUROPAN 11 Team: OODA: Diogo Brito, Rodrigo Vilas-Boas, Francisco Lencastre, Francisca Santos, Diogo Mesquita, Lourenço...
View Articletopos design by shift architecture urbanism
MASTERPLAN CAMPUS BLOCK RESTAURANT SOLITAIRE architect: shift architecture urbanism advisor: ABT location: tilburg, the netherlands visualisations: A2 studio design masterplan: .fabric & lola...
View ArticleSkolkovo Residential Area design by Arch Group
Apartment Houses Data: Total area of the island (sq. m.): 38,000 Total building area (sq. m.): 16,200 Total useful area (sq. m.): 34,600 Total area of the main street (sq. m.): 3400 Area of buildings:...
View ArticleBuild Eco Community Development in Bangladesh JET, JCI, and Terraplan
The collaboration of three Toronto-based firms, JET Architecture, JCI Architects, andTerraplan Landscape Architects, has won the commission to build the “Shobuj Pata” (Green Leaf) Eco Community...
View ArticleEropa City design by BIG
References: www.big.dk milimetdesign – Where the convergence of unique creatives
View ArticleThe Red Line design by BIG
Architects: BIG Location: Tampere, Finland Partners in Charge: Bjarke Ingels, Andreas Klok Pedersen Project Leader: Søren Martinussen Team: David Tao, Jesper Victor Henriksson, Lucian Racovitan,...
View ArticleGardens by the Bay & Supertrees design by Grant associates
Project name: Gardens by the Bay & Supertrees Architects: Grant associates Location: Singapore’s new downtown Photography: Munshi Ahmed, Gardens by the bay This competition-winning idea structures...
View ArticleThe Valley City – Qatar design by MZ architects
The Valley City – Qatar Located on a 3 million-sqm plot in the heart of the desert, between the historic cities of Doha and Al Khor the VCQ is envisioned as a modern city designed to attract...
View ArticleUN City design by 3XN
Architects: 3XN Location: Marmorvej 51, Copenhagen, Denmark Area: 20000.0 sqm Year: 2013 Photographs: Adam Mõrk Bringing together the various agencies and functionsof the United Nations offices in...
View ArticleFlinders Street Station design by HASSELL + Herzog & de Meuron
Architects: HASSELL + Herzog & de Meuron Location: Flinders Street, Melbourne, Australia Client: Major Projects Victoria Expertise: Culture and the Arts; Transport and Infrastructure; Urban...
View ArticleBad Aibling City Hall design by Behnisch Architekten
Architects: Behnisch Architekten Location: Bad Aibling, Germany Area: 4,300 sqm Year: 2012 Photographs: David Matthiesen In the center of Bad Aibling is Marienplatz, a historic square flanked by...
View ArticleThe plaza at Santa Monica, USA design by OMA
FACTSHEET Status: Competition 2013 Architects: OMA Client: City of Santa Monica Location: 4th/5th and Arizona, Downtown Santa Monica Site: 112,000 SF CREDITS Partner-in-Charge: Shohei Shigematsu Team:...
View ArticleCornell Tech’s Roosevelt Island Campus
video © Kilograph © Kilograph © Kilograph © Kilograph © Kilograph © Kilograph Courtesy of Cornell Tech Master plan: SOM (Skidmore, Owings, & Merrill) First Academic Building: Morphosis Colocation...
View ArticleCultural Hub for Ningbo’s Labour Union design by schmidt hammer lassen...
Architects: schmidt hammer lassen architects Location: Ningbo, Zhejiang, China Local Partner Architect: NADI (Ningbo Architecture Design Institute) Landscape Architect: GND Group Local Partner...
View Article







